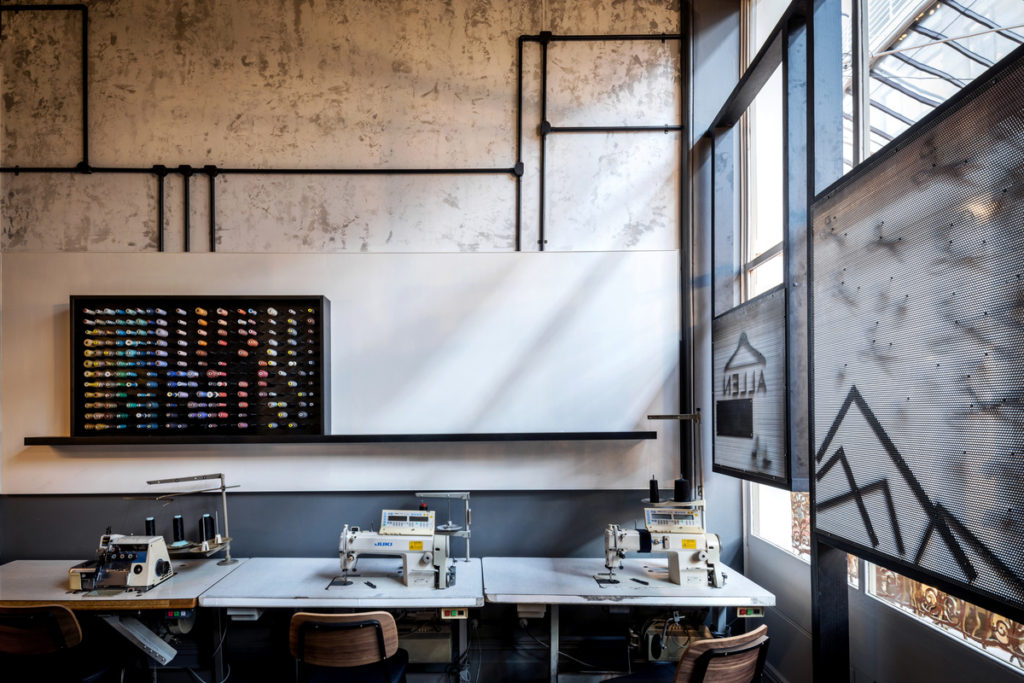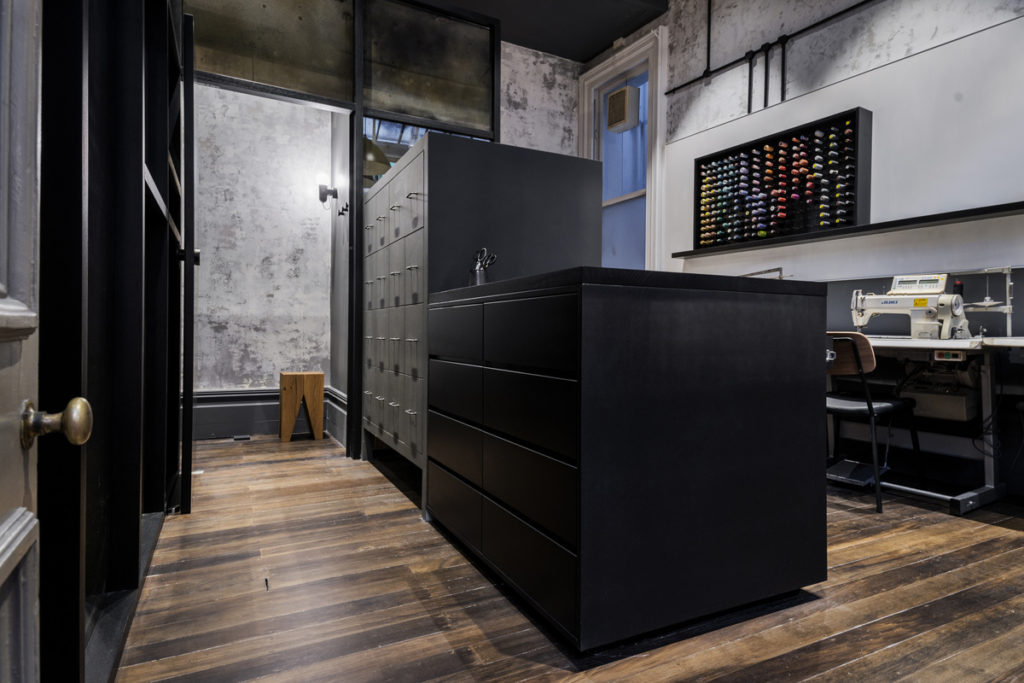Allen Tailoring is a retail studio space with an androgynous edge. Inspiration is drawn from the art of tailoring and the beauty of industrial machines, tools and equipment. There is a ‘lived in’ feel to the space that is not too precious; finishes that will patina and age over time are employed to give a richness and warmth to the interior.
At a tiny 18sqm, Allen Tailoring is a bustling studio. The client previously occupied a space that was triple the size, but had no shopfront to catch passers-by; this made it challenging to draw in new clientele and grow the business. A decision was made to downsize and move into a space with a strong shopfront presence to showcase the services on offer and create a memorable experience for new and return customers.
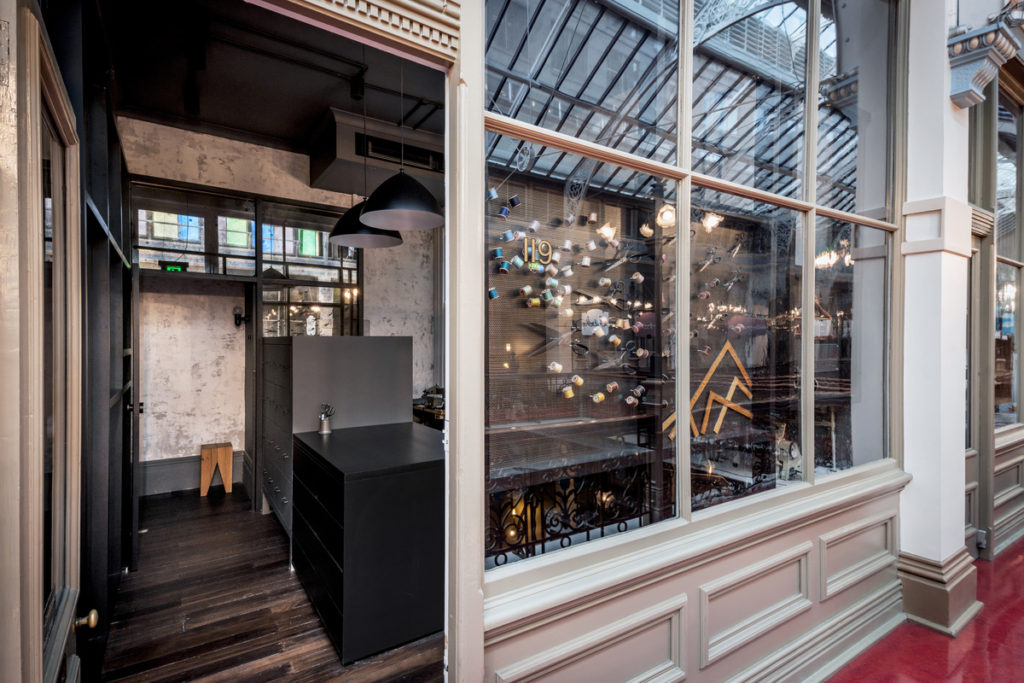 Considered space planning and functional design detail were the key ingredients for the new studio. Operationally, there was to be little change as existing sewing machines and equipment had to be retained. New joinery items such as the two central units were strategically placed to divide the workspace from the customer fitting area. The day to day mess of the working studio is hidden within or behind this joinery.
Considered space planning and functional design detail were the key ingredients for the new studio. Operationally, there was to be little change as existing sewing machines and equipment had to be retained. New joinery items such as the two central units were strategically placed to divide the workspace from the customer fitting area. The day to day mess of the working studio is hidden within or behind this joinery.
An artist was commissioned to create a permanent shopfront display, using vintage scissors and cotton reels on mesh panels. This is the only retail display of the entire store to advertise the service on offer. It spikes the curiosity of passers-by.
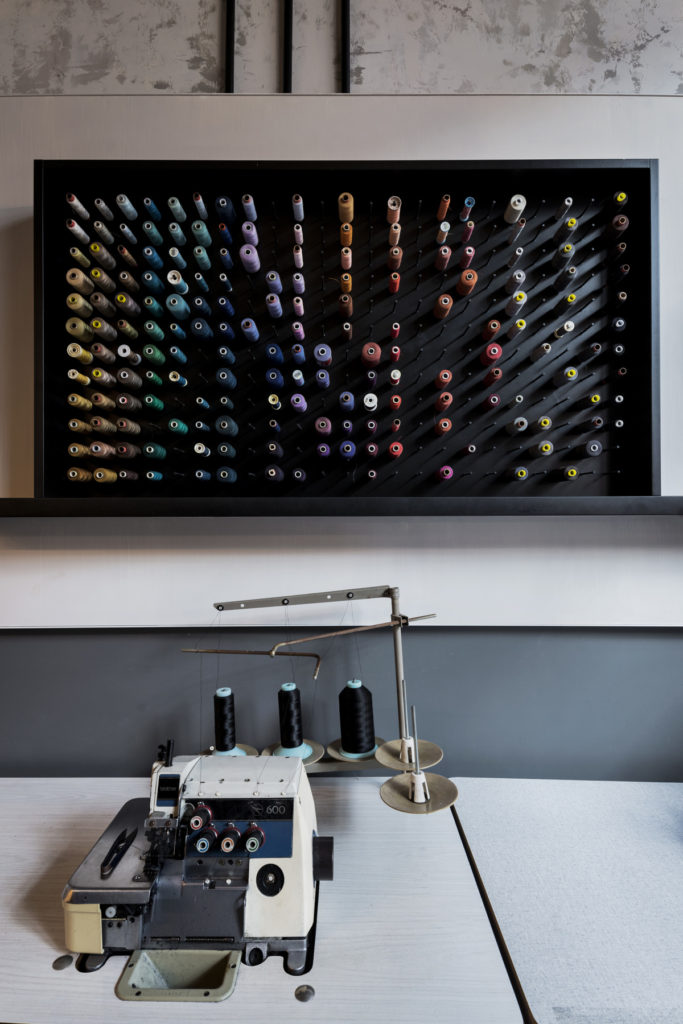 The finishes palette draws inspiration from the heritage site and the tailoring craft. Finishes with a natural patina add texture and interest. Walls are clad in mottled, antique mirror and create an illusion of depth, whilst a hand applied aged finish is also used to give a worn feel to the interior. The overall aesthetic has a careful mix of masculine and feminine to appeal to the vast array of customers the store attracts.
The finishes palette draws inspiration from the heritage site and the tailoring craft. Finishes with a natural patina add texture and interest. Walls are clad in mottled, antique mirror and create an illusion of depth, whilst a hand applied aged finish is also used to give a worn feel to the interior. The overall aesthetic has a careful mix of masculine and feminine to appeal to the vast array of customers the store attracts.
Q&A
PROJECT TEAM: INK interior architects
CLIENT: Allen Tailoring
BUILDER: The Walsh Group
ARTIST: Objet B’Art
RECOGNITION: This project was nominated in the Retail category of the 2016 Interior Design Excellence Awards (IDEA)
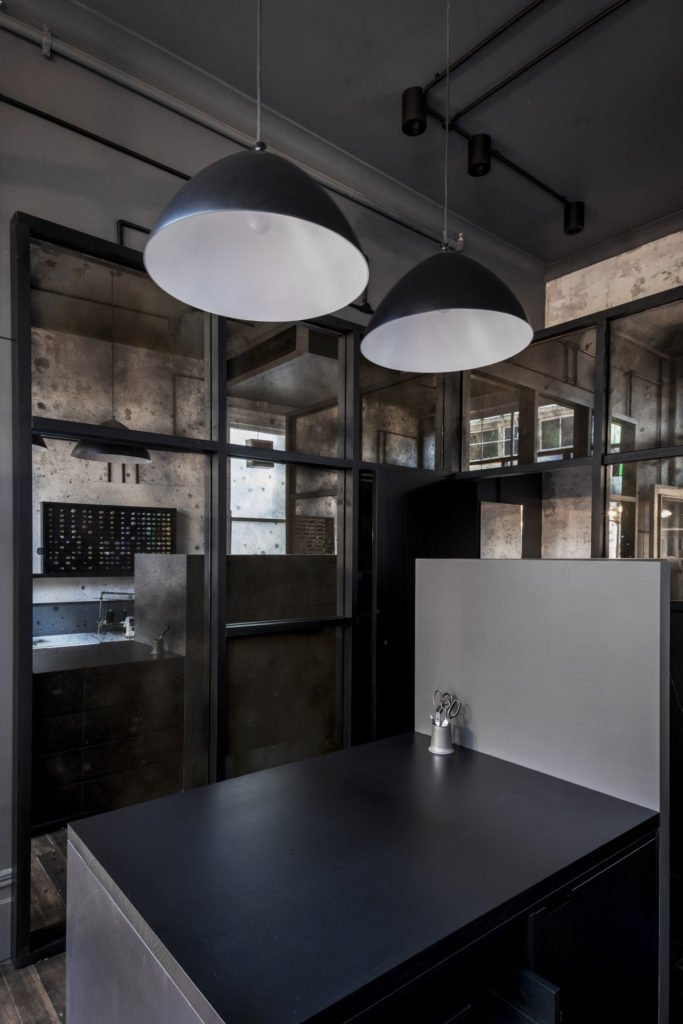 KEY CHALLENGES:
KEY CHALLENGES:
1. Downsizing 60sqm to an 18sqm retail footprint
2. Hiding the mess associated with a working tailors studio
3. Working with a modest budget of >$100k
SOLUTIONS:
1. Clever space planning and designing joinery to be multi-purpose
2. Maintain an element of control for what the customers sees. Draw the eye to feature displays and conceal the not-so-nice bits
3. Select modest finishes, use the machines and tools as styling pieces and allocate funds to the shopfront and lighting
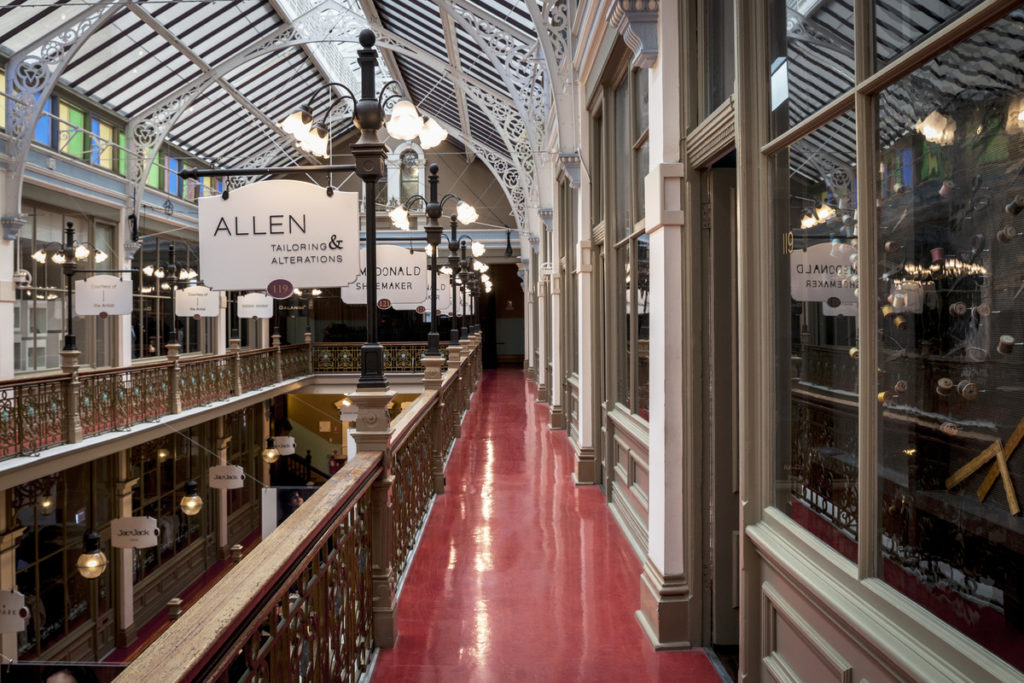 KEY FINISHES:
KEY FINISHES:
FLOORING: existing timber boards stained with 1 coat of black japan
WALLS: hand applied paint effect and antique / aged mirror panels
JOINERY: matt polyurethane & black MDF
SHOPFRONT: custom art piece by Objet B’Art with mesh, cotton reels and vintage scissors


