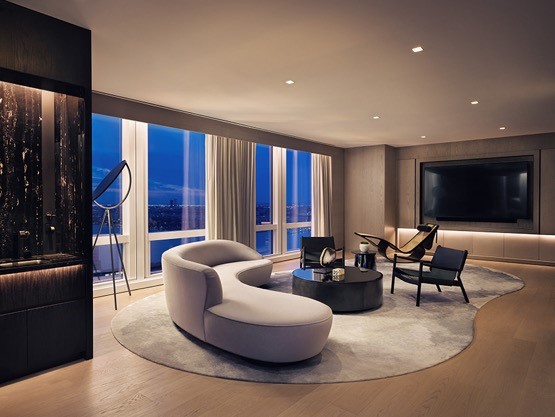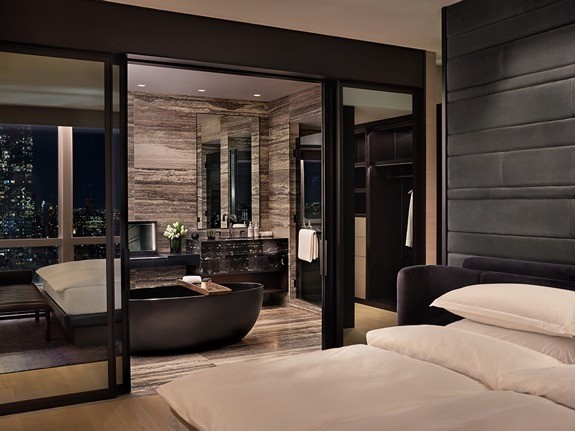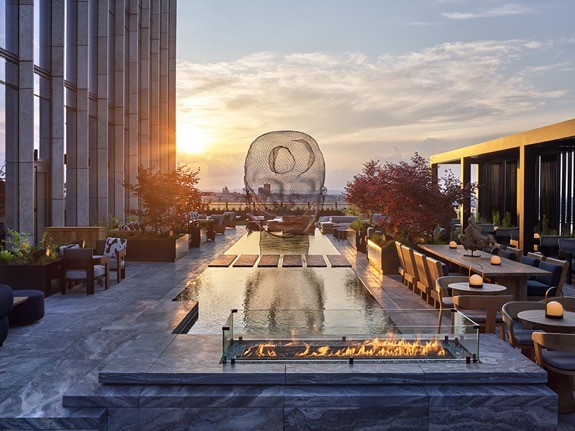Leading architecture and design studio Rockwell Group has just unveiled its design for the first Equinox Hotel, in Hudson Yards, New York. Rockwell Group was brought on to help Equinox redefine the luxury hotel experience as a seamless extension of a high-performance lifestyle; Equinox Hotels is for the busy traveller who wants their travel to fit into their existing holistic healthy lifestyle without disruption.
Rockwell Group’s concept for the hotel was inspired by a seamless transition between travel, work, play, and a healthy lifestyle, built on the pillars of movement, nutrition, and regeneration. To deliver a truly humanistic experience, Rockwell Group’s concepts for the guest rooms, public spaces, and restaurant celebrate the rhythms of the body transitions (from active to restful), transformations (from day to night) and acknowledge fundamental human qualities such as curiosity and the need for both intimacy and community.
The new hotel is comprised of 212 guest rooms, three dedicated public spaces, and a restaurant that celebrate transitions and transformations (from day to night, from active to restful), with sleek, luxurious materials used in unexpected ways, such as resin, figured metal, stone, and leather. Guests feel as if they’ve stepped into a sumptuous residential loft. The colour palette balances de-saturated neutrals with dark moments of contrast. Hints of saturated bold indigo reference the Hudson River and signify the brand.
The design of the guestroom creates a cool, dark, and quiet oasis, with soft lighting throughout. Rockwell Group eliminated lights on outlets and electronics, included blackout shades, and ensured that walls had super-high STC (sound transmission class) ratings. The room is divided into a generous, open entry foyer and dressing room/bathroom, with a welcoming, calming sleep chamber adjacent. Its multi-functionality creates space for yoga, exercise, and meditation, and has an integrated work/dine sofa.
The ground floor lobby sets the tone of the project, with interesting, high-impact, beautiful materials used in unexpected ways. The lobby and Sky Lobby (level 25) include commissioned art installations that play with the transformative power of light and are set in front of figured reflective metal backdrops—adding drama and depth to artwork. A custom light fixture at the Sky Lobby is an immediate backdrop to the reception and concierge area upon arrival and extends above the stair that leads to the double-height restaurant below.
Resin and stone reception/concierge desks area are designed as floating sculptural objects and works of art, and low, plush couch seating is immediately inviting. Every surface in these public spaces is luxurious: black stone flooring at the Sky Lobby; Venetian plaster ceilings; book-matched, micro-slab wood panels at corridors and on double-height columns; custom-developed figured, reflective metal cladding that transforms a shear wall; glass panels with custom silk and metal thread fabric; and high stone bases are featured throughout. A lounge area at the Sky Lobby extends seating out over the restaurant below, and has a view of the Vessel, connecting the hotel back to its Hudson Yards home. 
Figured metal walls on both sides of Electric Lemon, the hotel’s restaurant and bar, reflect the light sculpture suspended from the Sky Lobby, creating depth and an infinity-effect. Seating in the restaurant (level 24) was selected to promote all-day work/dining, with a mix of comfortable low/medium height seating and tables. A two-toned bar is transformational, with a back bar that rotates during the day to conceal liquor and encourage a healthy lifestyle. An outdoor terrace connected to the restaurant has a covered seating area, bar, and a sleek black reflecting pool. A lawn area to the west has views of the Hudson. The light stone palette has dark accents, with live-edge stone tables, live-edge wood loungers, and other furniture from B&B Italia and Minotti. Landscaping, done in collaboration with Ken Smith Workshop, has a wild, un-manicured, and soft feel.
About Rockwell Group
Based in New York with offices in Madrid and Shanghai, Rockwell Group is an interdisciplinary architecture and design firm that emphasizes innovation and thought leadership in every project. The firm merges architecture, theatre, craftsmanship, and technology to create unique narratives for their work, including hospitality, cultural institutions, offices, transportation, residential, set design, products, exhibitions and festivals.


