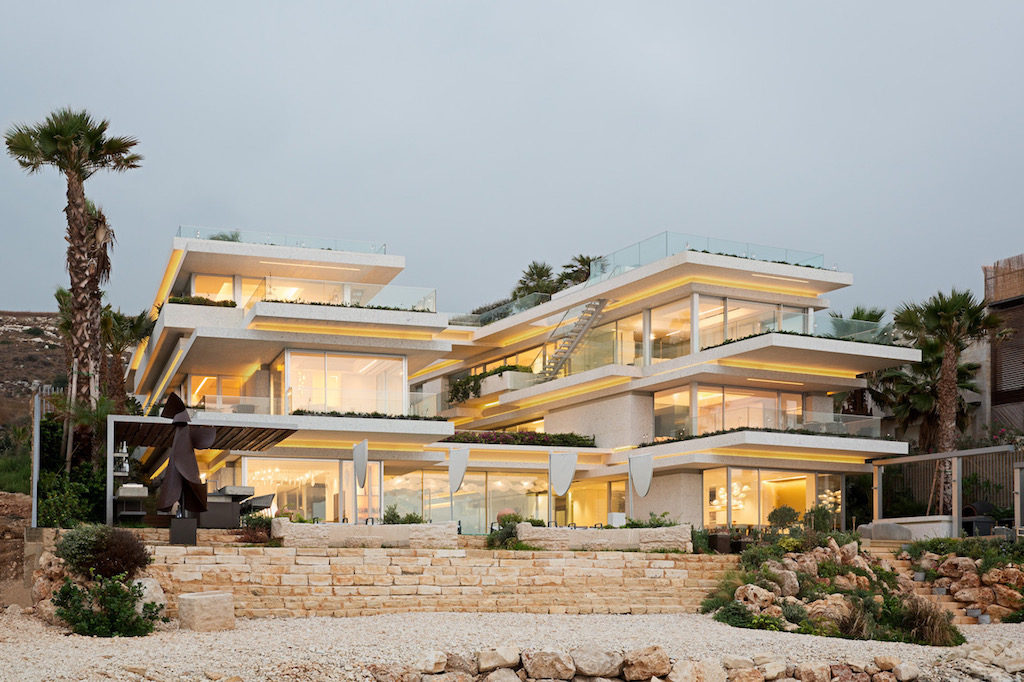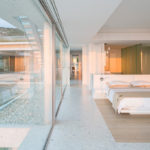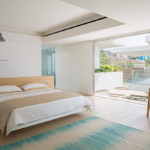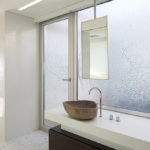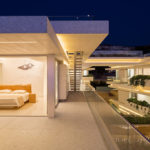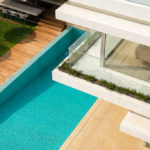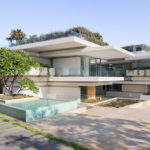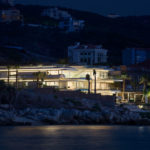Villa Kali is situated in front of the Mediterranean Sea, on the coast of Lebanon in the town of Mounsef, north of Beirut. The site is close to the ancient seaport city of Byblos, one of the oldest continuously inhabited towns in the world and one of the most ancient Phoenician cities.
The villa’s design certainly makes the most of its stunning beach-front location by maximizing sightlines to the sea. Architects Patrick Mezher and Walid Ghantous (BLANKPAGE Architects) and Karim Nader (Karim Nader Studio) have been working on the project for this luxury beach-front mansion for almost four years, designing every single detail of a house that reinterprets a series of environmental aspects of the site. The sunshine, the air, the rock formation of the coastline on which it sits to embrace the seashore without any unnecessary mediation other than the perpetual sound of waves crashing onto the shore.
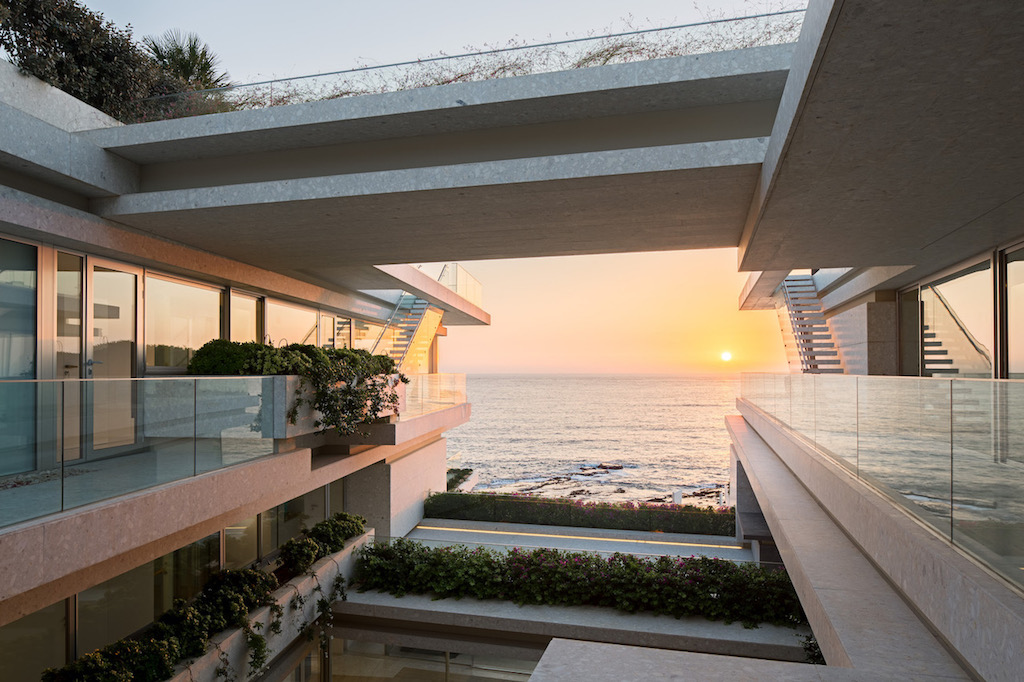
The house, inspired by the nearby rock formations in its composition of overlapping levels, refers to the layout of traditional homes where rooms are grouped around a courtyard. The courtyard here opens up completely towards the sea, the two side volumes set at an angle that allows them to embrace as wide a horizon as possible, with nature flowing through them. In this sense, the landscape and the rock formations of the coastline continue ideally within the house; the sea itself is very much part of this residence as water and the salty breeze dialogue with the stratification of its architectural elements.
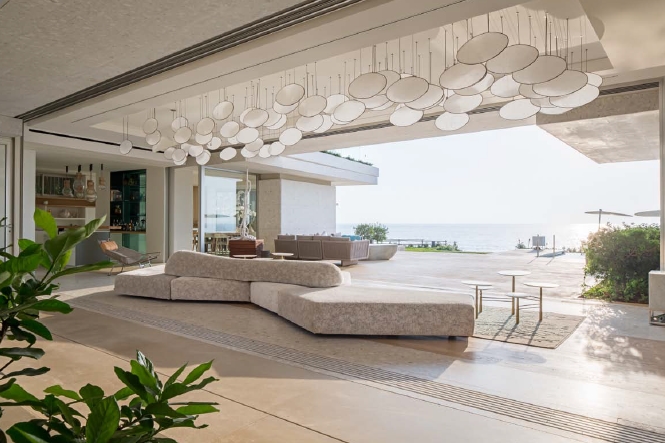
Villa Kali has a total surface area of 2,000 square meters and consists of two volumes opening towards the sea in a V-shape with connecting bridges. The two side wings direct people’s gaze towards the Mediterranean through an ample staircase that leads from the garage to a reception area, in the very core of the house. Around this more public area, that may be sheltered or totally opened up to the elements by means of a sliding glass door system, are the living room, the bar, the gym and the kitchen.
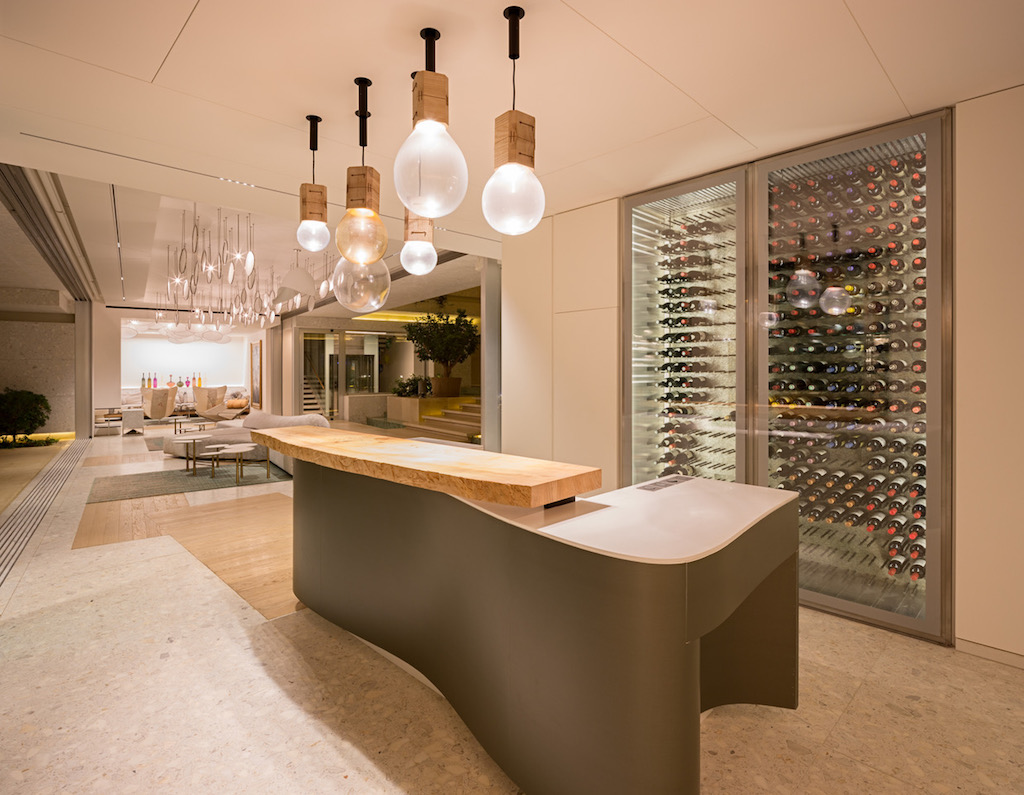
From the reception area one may step out onto the terrace, walk towards the pool, and descend towards the beach. The two upper floors contain 11 bedroom suites, each with views of the shoreline and the water, and other living rooms. A suspended terrace at the ground floor facilitates circulation between the two wings. A garden roof completes the composition, referencing once again to the rock formations of the site.
See more images in the gallery below:


