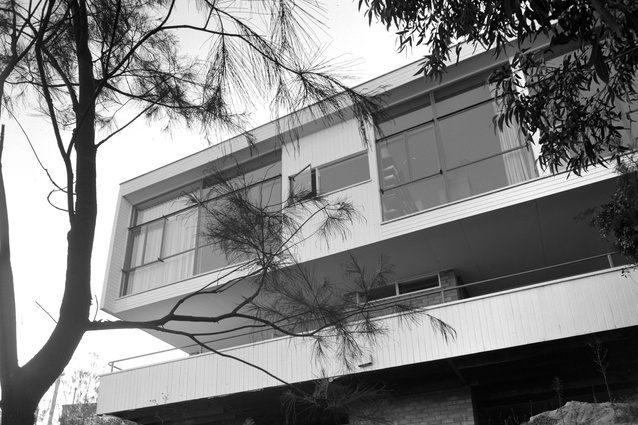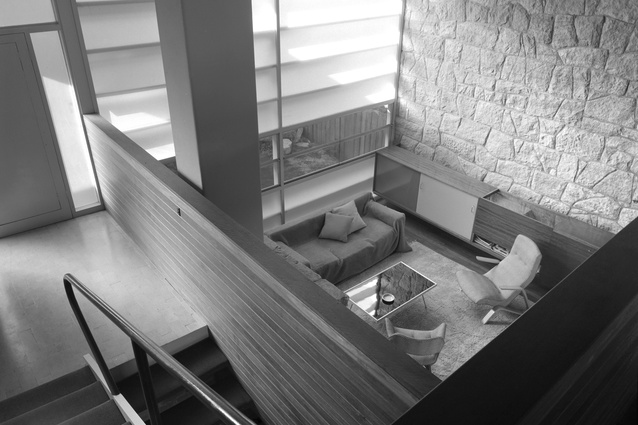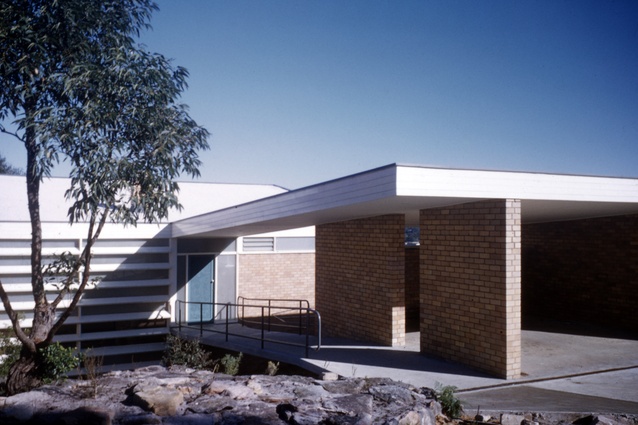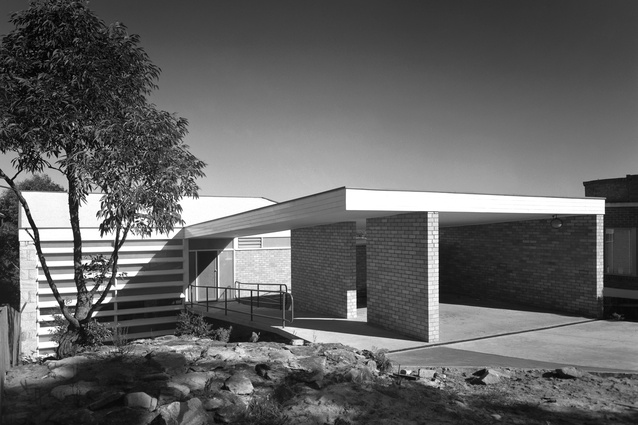The Thurlow House, designed by the late Harry Seidler in 1951–52 and built in 1954, has been added to the NSW State Heritage Register, recognising its significance as a work of national and historical importance.
One of Seidler’s earliest house designs, Thurlow House is located in Blakehurst, south-west of Sydney’s CBD, and is one of his now iconic work that typify his early style. Constructed from stone, timber, brick, steel-framed windows and built-in joinery, the property features a split-level design and all the rooms look out South, over the Georges River.

Commissioned in 1951 by young couple Marjorie and David Thurlow, the house continued to be occupied by Marjorie Thurlow until her death in 2014. In 2015, the house was listed for sale by her family, in an advert that called for expressions of interest from “serious design heads, architecture nuts and modernism fans with serious money” who playfully described the house as “perfect if you’re Don Draper on his third marriage.” The witty by-line quickly attracted media, with the story being picked up by the Daily Mail describing it as “Don Draper’s Aussie den.”
Following the sale, an Interim Heritage Order was gazetted on 7 August 2015, and in May 2016 the Heritage Council of New South Wales committed to recommend the house for state heritage list, which was approved and confirmed earlier last week.

“Thurlow House is of state heritage significance because it is a fine and rare example of an exceptionally intact early Modern Movement house, designed by influential and internationally significant architect Harry Seidler,” reads the statement of significance, published by the NSW State Heritage Register.
The statement goes out to outline the key design features that have elevated this Seidler design to national heritage status. “The house is important in Seidler’s body of work because of its particular split-level configuration and architectural form resulting from the constraints of the site and its view potential”. Indeed, the property is exceptional in its use of spacial design, creating a design concept that is now common practise but was previously unseen in Australia upon the property’s design in the early 1950s. Entered mid-level, the house features an open-tread staircase that neatly divides the linear plan of the house. A half flight leads up to two bedrooms, a study and a bathroom, while the lower level contains the living and dining rooms and a kitchen. The upper level cantilevers over the lower level, which creates a covered deck underneath and is such an iconic feature of the design’s facade.



