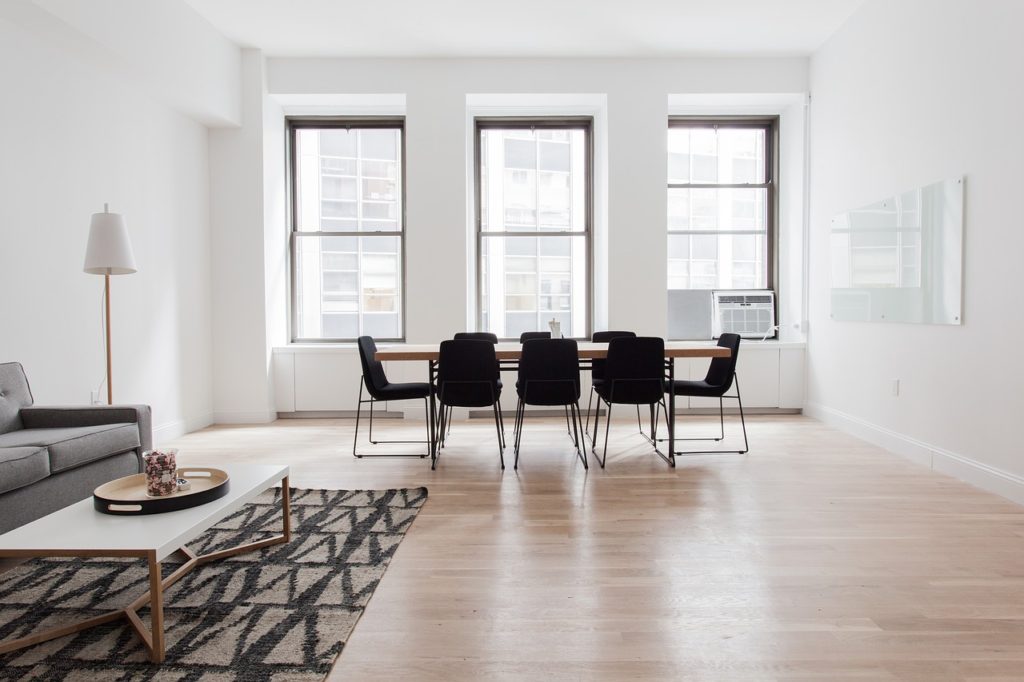The open plan design has become quite popular, and it’s likely to stay that way for a while. If done right, it has the power to transform your home completely, from its style to the functionality. It can also make your home look more spacious and airy, which can be especially useful for smaller homes. However, when talking about traditional homes, most of them have a certain charm that you don’t want to lose. This is why it’s important to do this project right – and here are a few tips that should help you with that.
Words: Lillian Connors
Know what you want to achieve
Before you start taking down walls, think about what it is that you want to achieve and whether there might be an easier way to do it. If what you want does not really suit your home or cannot be done without removing an integral part of what makes your home unique, moving to a more suitable home should also become something to consider. However, if you have just moved into your traditional home, give it some time. Live in it for a while, find out more about its history, and get a feel for it before you decide to change anything.
Think about the type
When it comes to the layout, there isn’t just one way of doing the open plan design. Plus, there are many things to keep in mind, like your noisy kitchen appliances, washing machine, computer, and other things that could be distracting you when you need some peace and quiet for a bit. Moreover, there are also some closed spaces that you probably want to keep, like the pantry or storage rooms. So, do your research first, and geteverything on paper before you start opening up your home. Don’t knock it down too fast
Don’t knock it down too fast
When the time comes to knock down walls, keep in mind that it’s not always obvious whether the wall you want to knock down has a structural purpose. Even something that seems lightweight at first can be providing stability. In this case, working with demolition contractors that have experience in creating open plan designs is really a must. Next, when talking about the new opening, the best way to support it is with steel beams. Now, of course, timber beams are also an option, and they might even fit your traditional home better, but steel tends to be stronger and more durable.
Separate the areas
Even in an open plan layout, you probably want to have some distinction between areas that have a different purpose. It would make your home much more organized and stylish. However, since you can’t do that with walls, you have to use some other techniques. Fortunately, there are plenty of them that work perfectly for this kind of layout. For example, you can change the floor levels a bit if you’re looking for something more subtle. Timber beams and similar structural elements can also come in handy here.
Colors and other decorations can help your mark the borders between the “rooms” too. That being said, some of the elements that can help you divide areas can also help you create a sense of flow throughout them. For example, you can use different flooring to mark the borders, but you can also use the same flooring throughout your home to create a sense of flow. Preserve original features
Preserve original features
As mentioned, you probably want to keep as much of the traditional charm as you can, so try not to remove any original features. They do not only give your house the character that you love, but they also add to its value. So, if you have fireplaces, plaster moldings, unique windows, and similar architectural elements that you can’t replicate so easily, plan your remodeling around them.
If you’ve been thinking about adding the open plan design to your traditional home, don’t rush. Consider all the listed details, and make sure to consult professionals. The last thing you want to do is ruin the charm that makes your home feel comfortable. So, plan everything in advance, and you’re more likely to achieve the desired effect.


