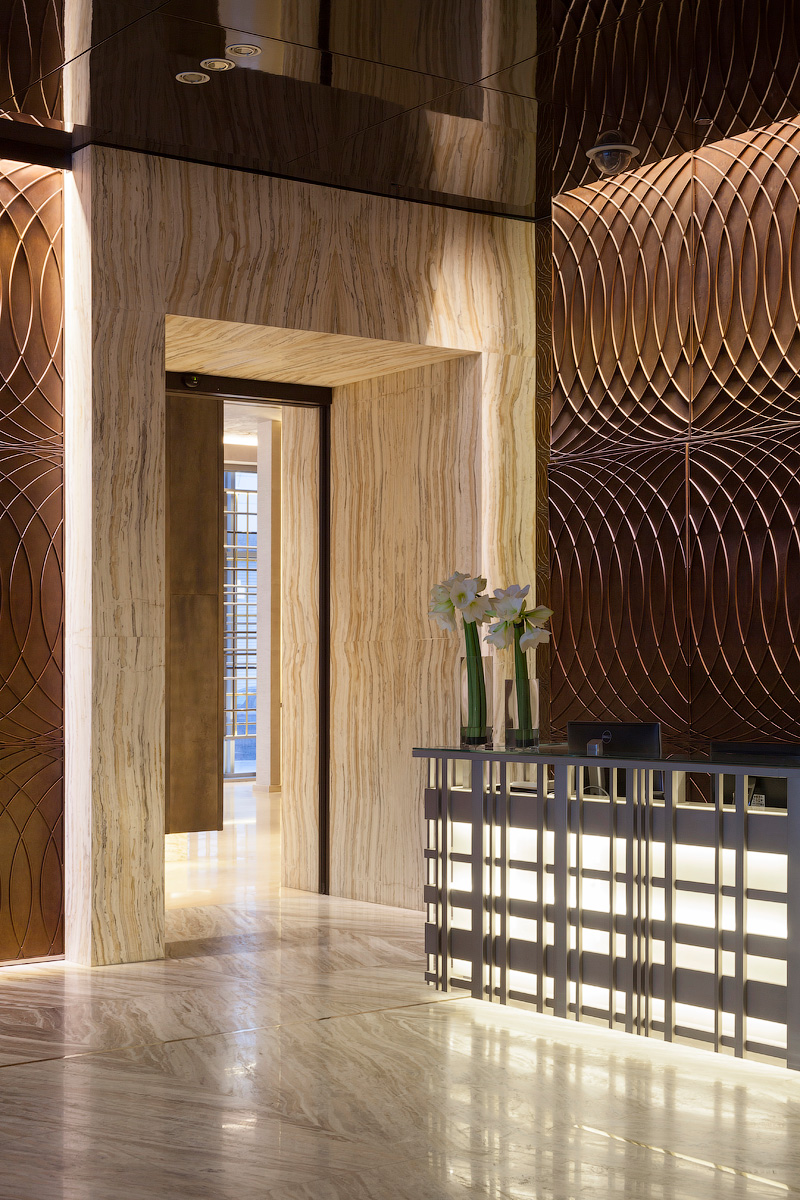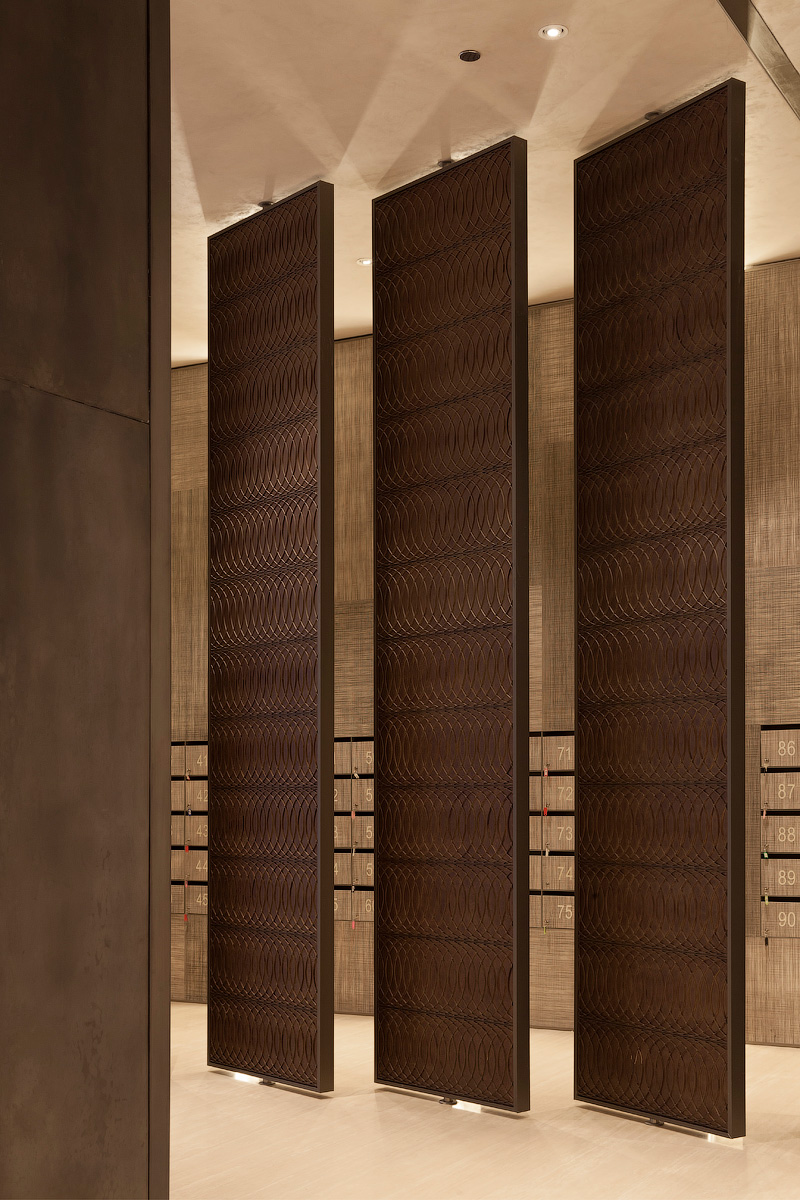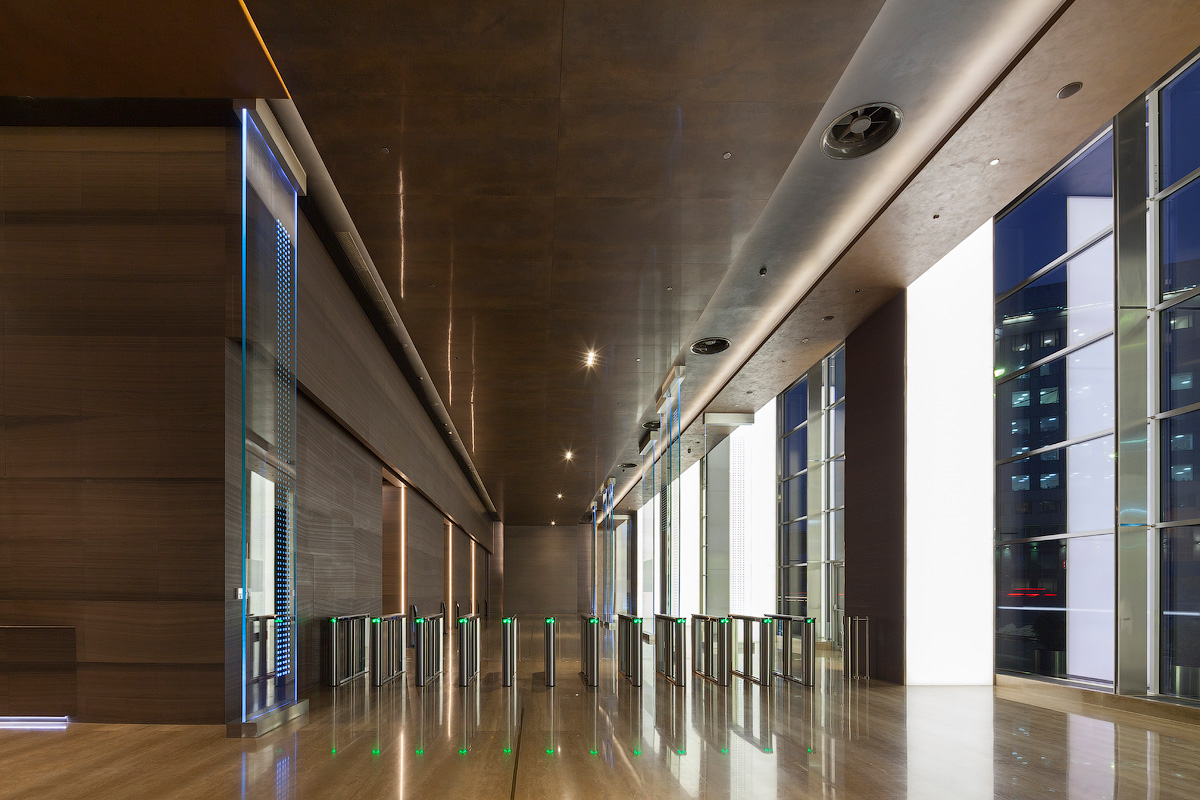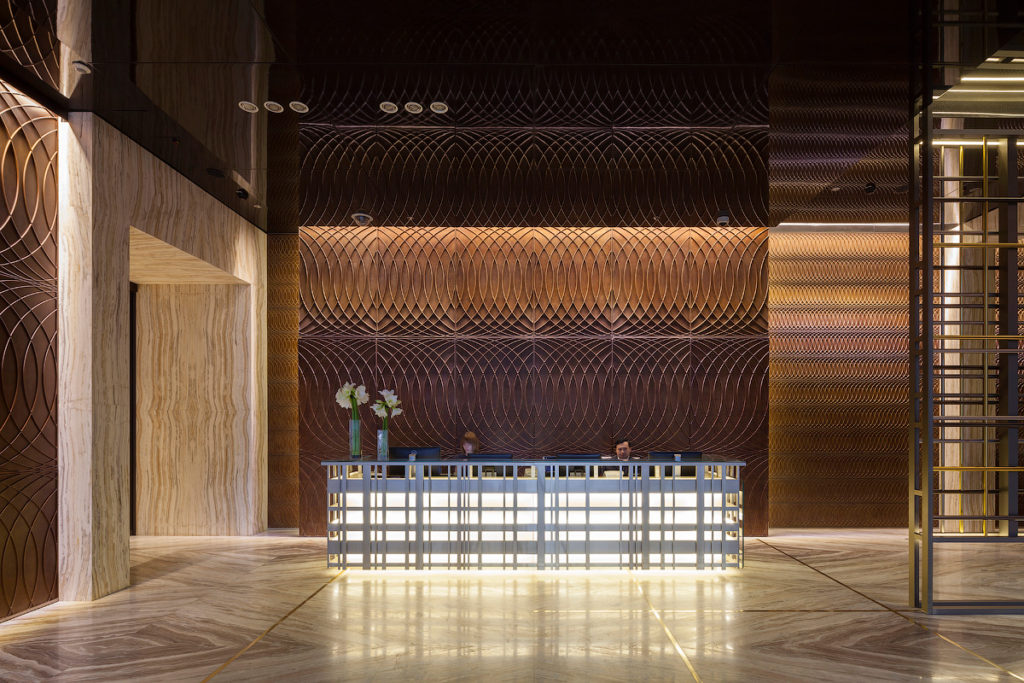Two new Capital Group buildings have risen in Moscow. The complex, entitled OKO Buildings, includes a 6-level basement and features two skyscrapers, one for residential use with 85 floors and one for offices, with 49 floors. Architecture of the buildings by is by SOM, while the interiors are by Iosa Ghini Associati.
“Considering the function of the two buildings, our goal was to create different spaces using materials and shapes that coexist in a perfect balance with a same common pattern characterised by a rich, but modern style,” says Massimo Iosa Ghini, explaining the guidelines which led to the development of the concept.
“The goal of the project was to create spaces for business and at the same time pleasant environments for both private activities and hospitality.”
OKO RESIDENTIAL BUILDING
The Oko Residential Building has been designed to distinguish between a “public” space with waiting area and an “exclusive” space for the residents of the various apartments.

The entrance project is particularly welcoming thanks to the balanced combination of precious materials like wood, stone and metal.
The private area is a common space reserved to residents: a large hall divided into different spaces, dedicated to reading with large library, the art gallery, and mail box.

OKO OFFICE BUILDING
The interiors of the Oko Office Building tower are conceived as open spaces where the areas are delimited by the rhythm of large glass panels with bright edges: some panels are equipped with holographic films, a path of evocative images and movies, related to the building theme, which express the idea of continuous iconography movement, that help to create dynamism and modernity.

High-quality finishes have been used to cover the large areas: the walls in Venghè marble are carved in order to obtain surfaces with a double curvature both in the reception area, shaping the desk, and the wall behind the counter, and in the hallways to the elevators. All of the marbles have been laid with “continuous vein” and “book-match” style, paying special attention to details, as with the flooring where the Travertino Noce is further embellished by a pattern of metal inserts and light cuts.


