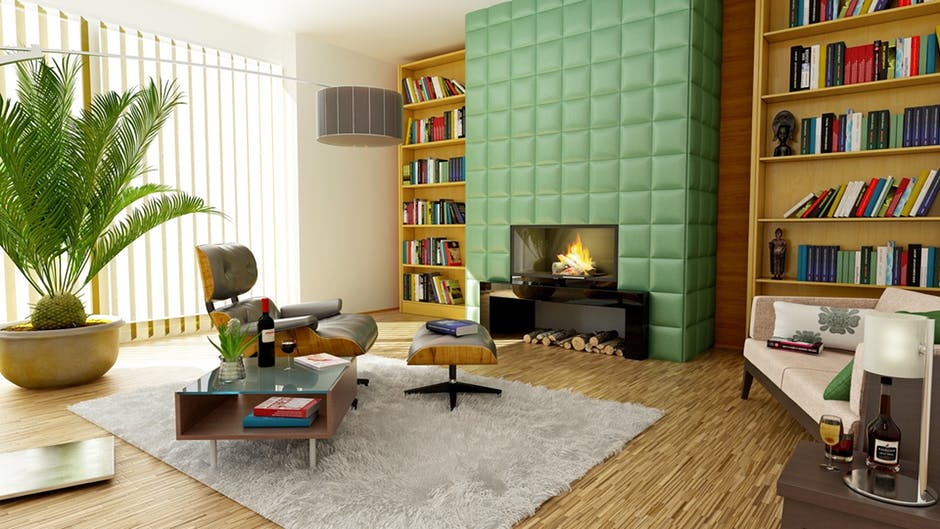Having an open floor plan offers you a lot of light and an airy living space. It’s a perfect place to keep your eyes on your little ones, but also to entertain. However, an open floor plan doesn’t mean that you can’t have separate areas, each with its own function. All it takes is a few good ideas, so here they are.
Words: Diana Smith
Colours
When it comes to painting an open floor plan, you can either paint the whole room one single colour, or choose different hues for every area. Painting the whole room the same colour can add to the size and the airflow of the space, while still allowing you to add splashes of colour to accentuate different areas through details. These details can include wall art of different styles, or different-coloured furniture in each area. As long as the walls are a neutral colour, you can play with the colour of the furniture and things like cushions, tablecloths or drapes. Another option is to paint the wall more than one colour, to separate the areas visually. This doesn’t mean that you have to turn your home into a rainbow. Choose different hues of the same colour to keep it simple, but clearly separate.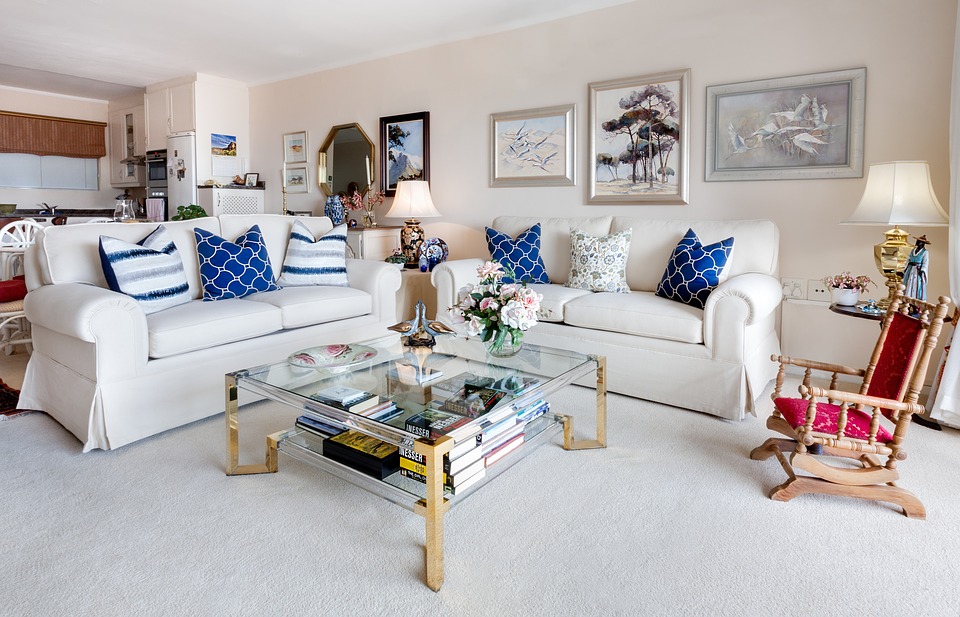
Rugs
When trying to organize areas in an open floor plan, rugs can be an amazing option. You can use various styles and types of rugs, but make sure that there is always something that connects them. For example, if you want rugs in completely different colours, choose them in the same pattern. If you have them in completely different styles and materials, try matching the colours the best you can. This is also a great way for you to change the appearance of the room in a blink, since getting a new carpet isn’t that big of an investment when you’ve grown tired of how the room looks.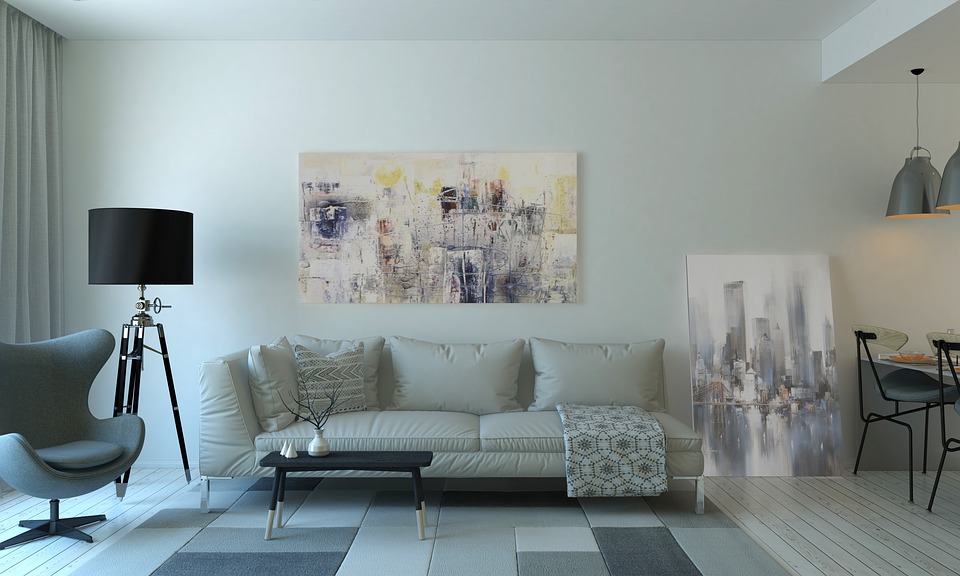
Windows
Another way of dividing the space into different areas is through the choice of windows. Again, all the windows should have something in common, such as the material they’re made of or the colour, but they should be of a different size or even shape. If your windows are all the same, use different curtains for each area, or paint them different colours to achieve the desired effect. If your room has a backyard exit, install quality sliding doors, to allow even more natural light into your home and possibly further extend your open floor plan to your patio or porch.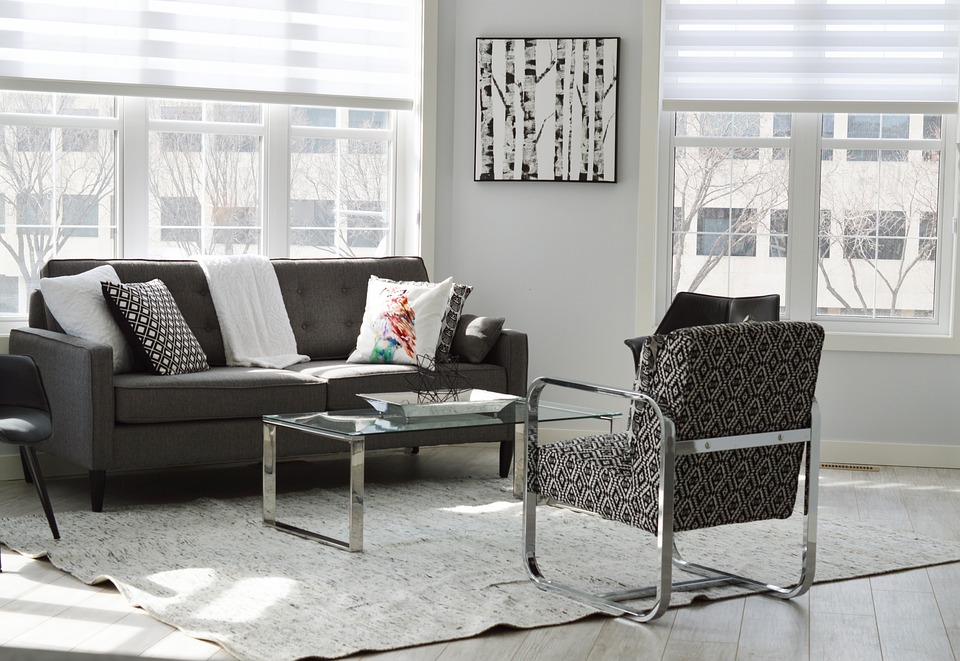
Furniture
Using your furniture as dividers between areas is probably the simplest way to go. Placing an island between the kitchen and the dining area, or a bookshelf between the dining and the sitting area isn’t complicated, but can do wonders for defining and organizing the parts of your open floor plan. Furthermore, moving the furniture and putting it into different positions can change the appearance of the room, while costing you nothing. Plus, if you think that the back of your sofa is too plain to serve as a divider between areas, you can always hide it by placing a lovely accent table or a smaller cabinet against it. Arranging your furniture in a meaningful and logical way can define your living areas and clearly indicate their purpose.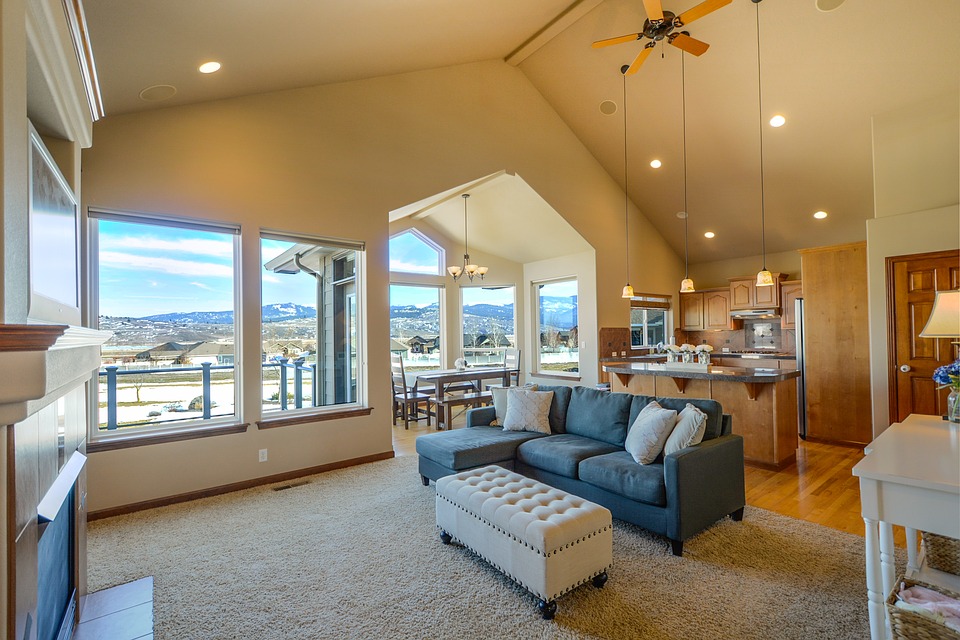
Lighting
Delineate the areas by hanging one big and noticeable light fixture above each of them. The dining room table would look amazing with an elegant chandelier above it, the living room area could benefit from a ceiling fan, while you can hang pendant lights above the kitchen island to serve as task lighting. Then you can add some recessed lights or other smaller light fixtures for a more dramatic look. Make sure your main light fixtures are compatible and that they reflect the style of the whole room.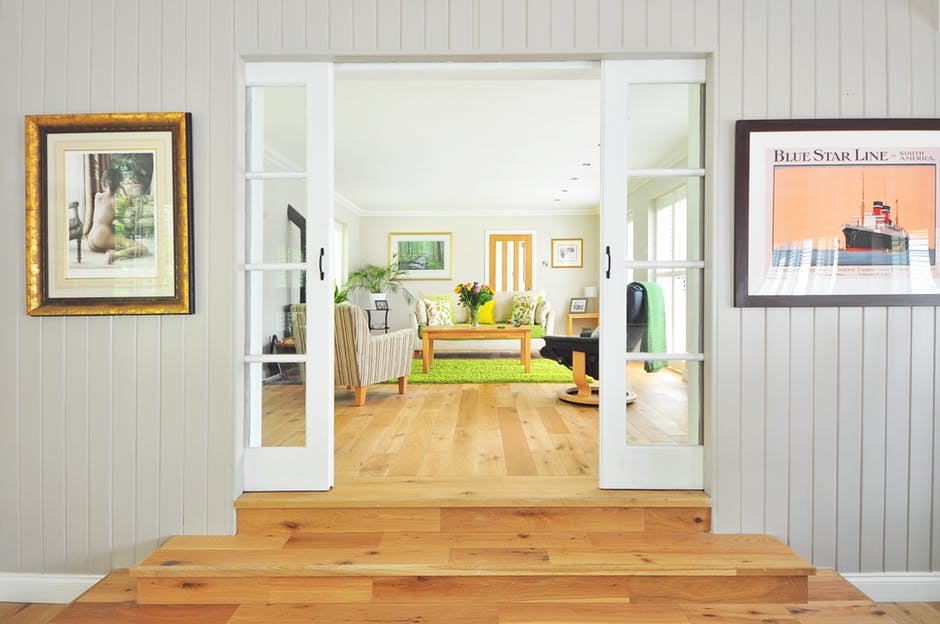
An open floor plan doesn’t mean that you have to live in a storage-like space. Follow these tips to divide your open floor room into welcoming and appealing areas that you, your family and guests will enjoy over and over again.


